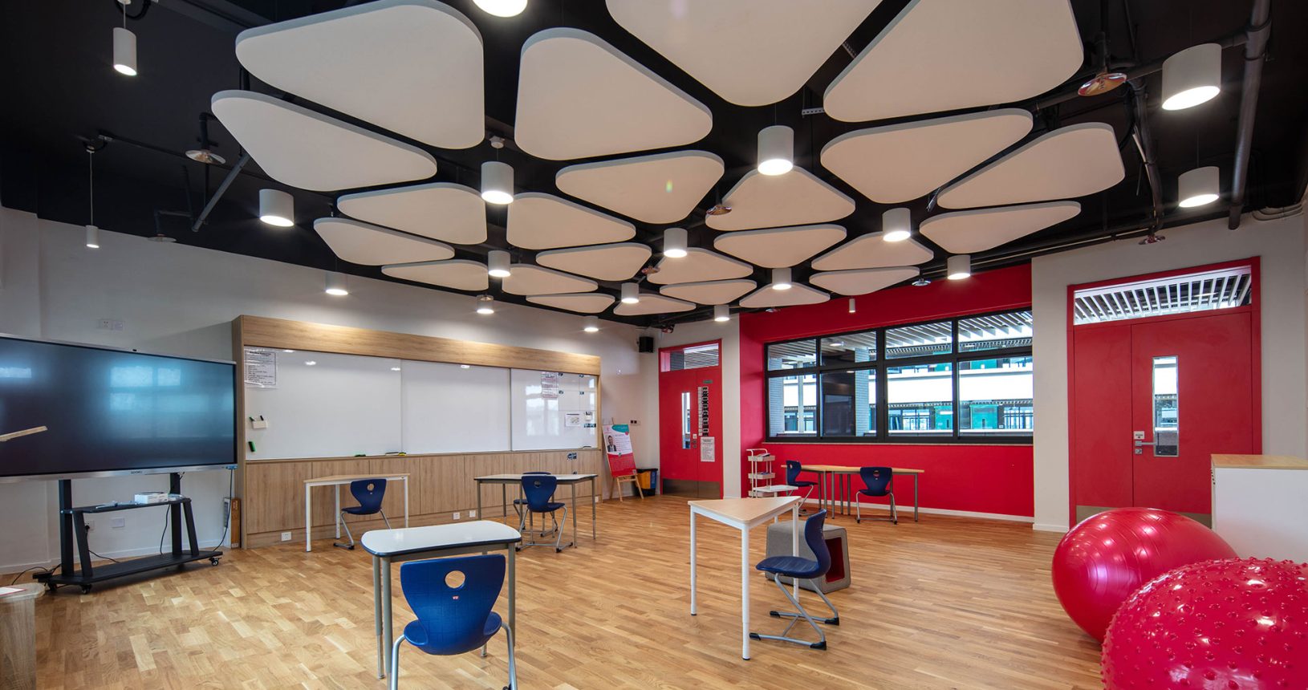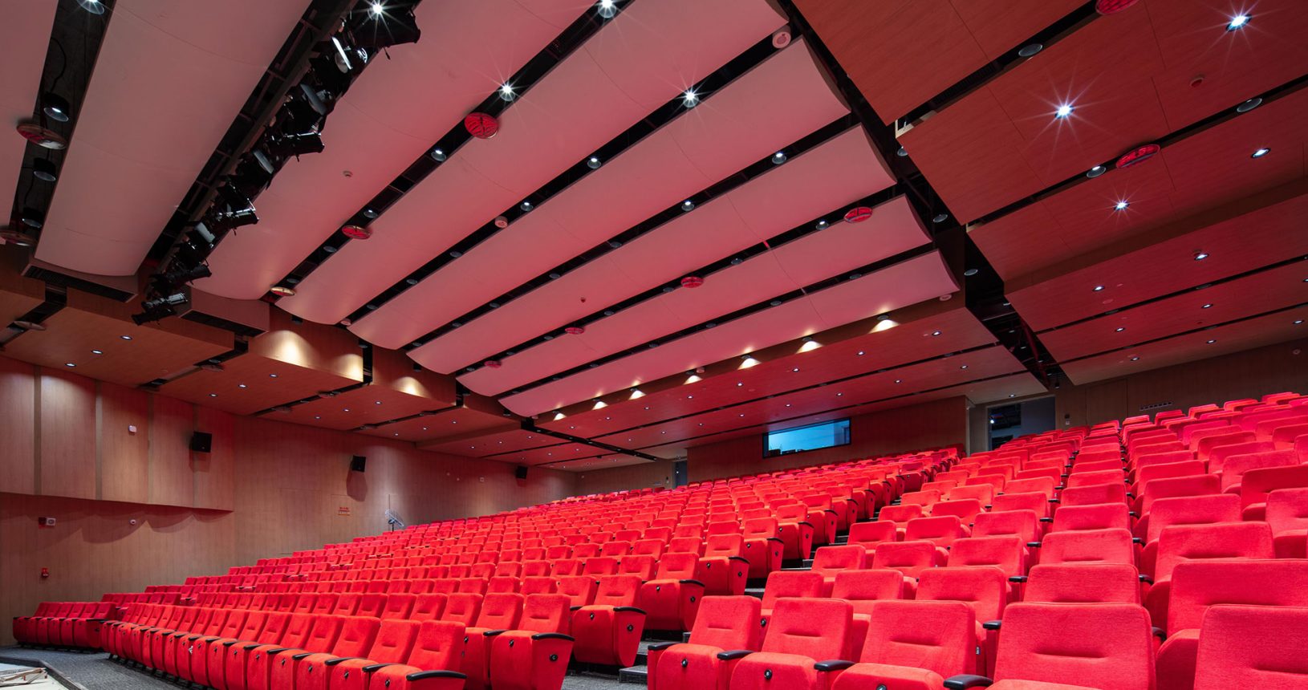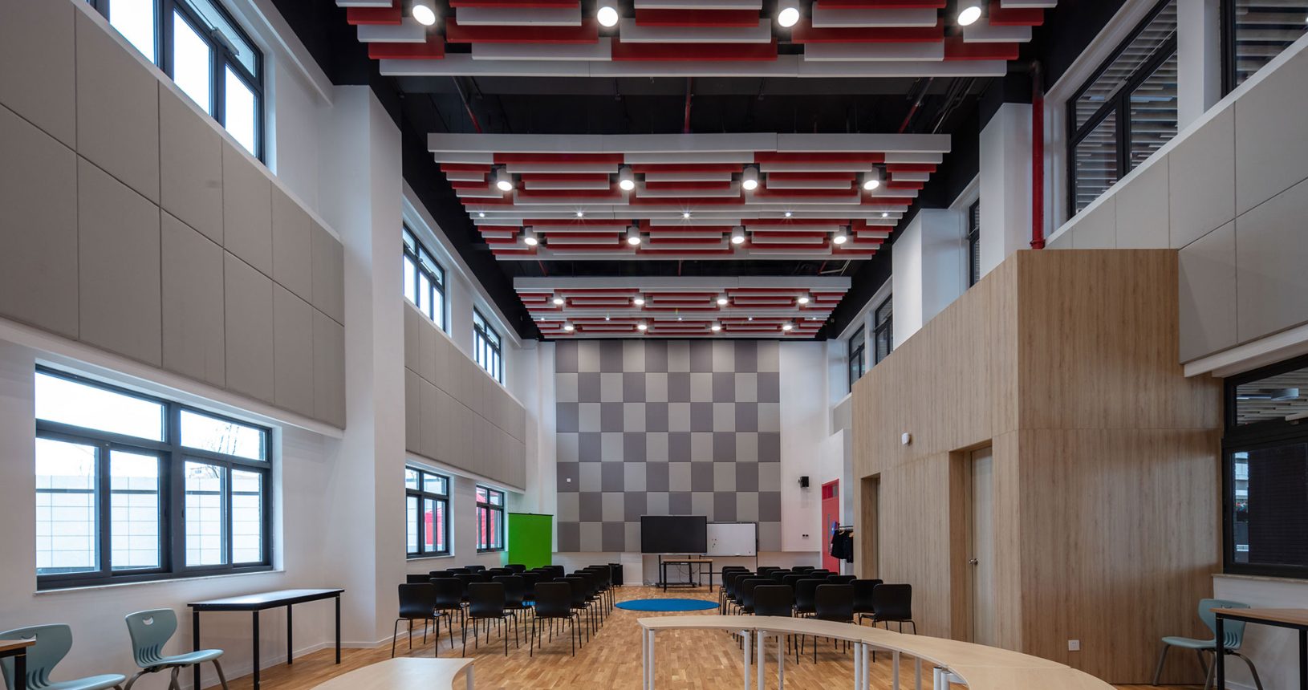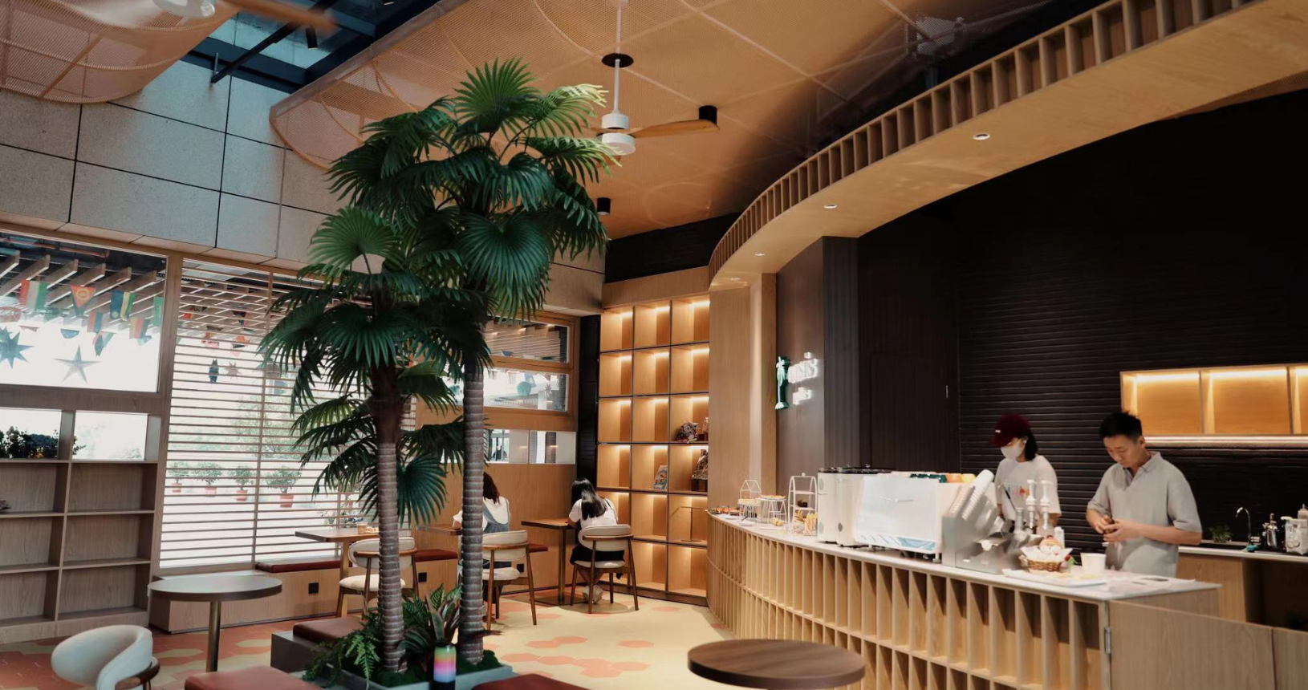Campus
Building
Through the distinctive design of the learning spaces on the state-of-the-art campus, AXIS has reinvented school. The learning environment encompasses classrooms and open spaces for learning. Shared spaces, including the library, serve as a center and destination for the community. A distinctive feature are the multi-level bamboo towers inspired by Chinese culture in the library. The bamboo towers represent the virtues of strength, flexibility and wellness. The AXIS library is a collaborative community space promoting exploration and creation. The library supports the distinctive AXIS curriculum and programs by providing a dynamic collection of primary source material as well as physical and digital resources.
Imbued with characteristics of Chinese culture, the design of the learning spaces throughout the school allows for a seamless journey from Early Childhood to Secondary. Holistic learning landscapes are a powerful learning tool acting as a catalyst for curiosity and exploration.
Classrooms
Early Childhood classrooms and collaborative spaces promote learning through guided play and inquiry, helping students make sense of the world while they form ideas and think creatively. Inspired by Reggio Emilio, at AXIS we believe a flexible environment is the third teacher. Primary and Secondary spaces support individual, group and whole class learning as well as an inquiry-based pedagogy. The physical spaces reflect and support the pedagogies embraced by faculty. The Secondary spaces are differentiated to reflect the agency students have to choose from four micro school pathways: STEAM, Entrepreneurship and Advanced Placement classes.
Every detail was carefully designed to create a harmonious environment, striking a balance between physical and internal environmental elements.
Classroom Furniture
Great learning is supported by flexible furniture allowing students to engage, connect and collaborate. The furniture choices support healthy ergonomics, are easily reconfigured and allow for visual and physical access to the teacher and learning displays.
Through immersive and innovative centered spaces, AXIS is a living laboratory for scholarly and practical learning-by-doing. With intention, the design of the spaces supports active learning in a flexible ecosystem allowing students and faculty to focus on learning that matters. Learning spaces are equipped with physical materials as well as instructional technology tools and devices.
AXIS prepares students for a world that is interdependent, complex and unpredictable through the intentional partnership amongst pedagogy, curriculum, technology and space. The school’s building design supports fluid transitions for learning and supports systems of collaboration that leverage community expertise. AXIS will grow to be an innovative education hub in the Xiamen community. Students and parents alike will seek to be in the school community because it is engaging, inclusive and safe for all learners.
Every space is a learning space including corridors and stairs. These informal areas also provide an area to celebrate student achievement, reflecting the educational goals and mission of the school. Spaces are accessible by students, staff and the community to enhance connected learning communities. Multiple areas in the school support exhibitions, seminars, group meetings, divisional gatherings, and whole school events.





















